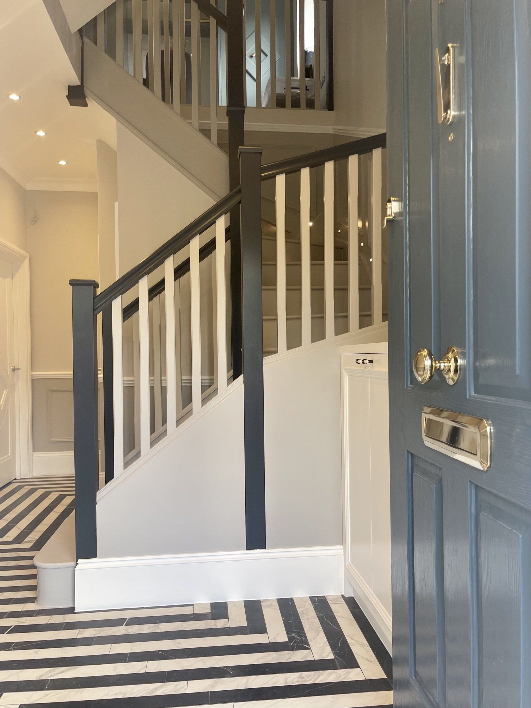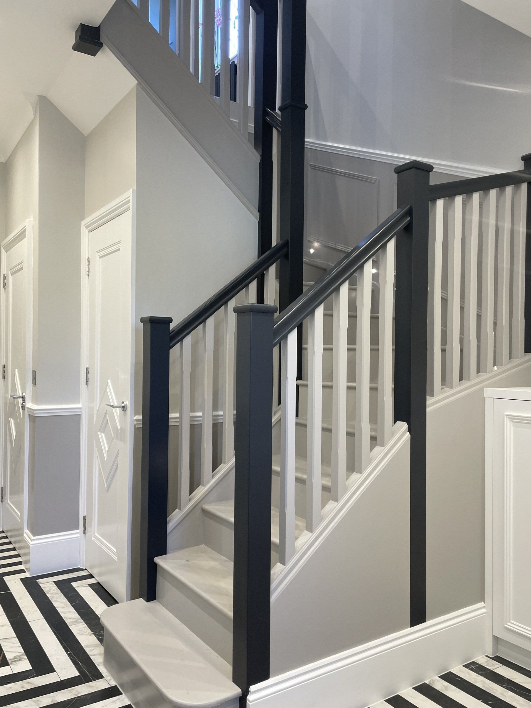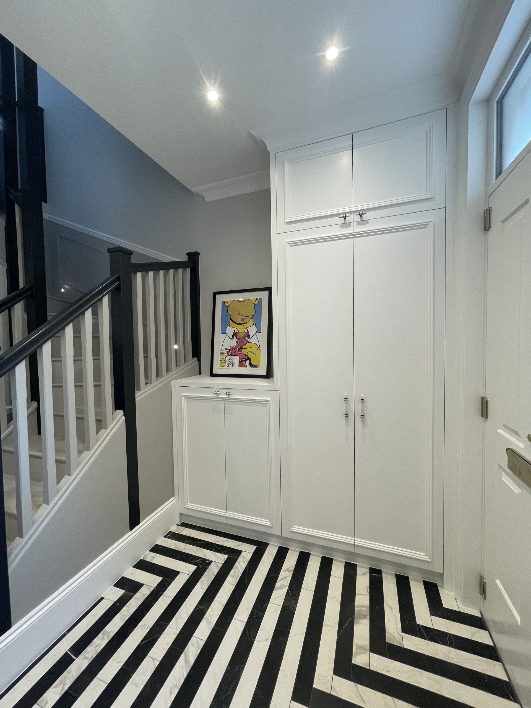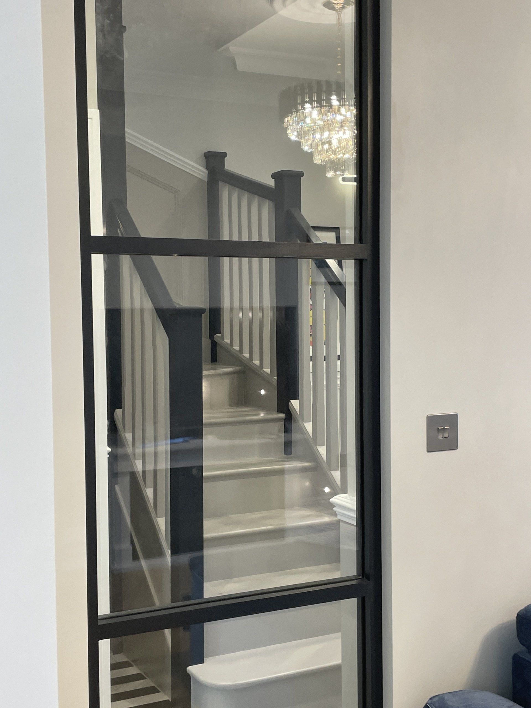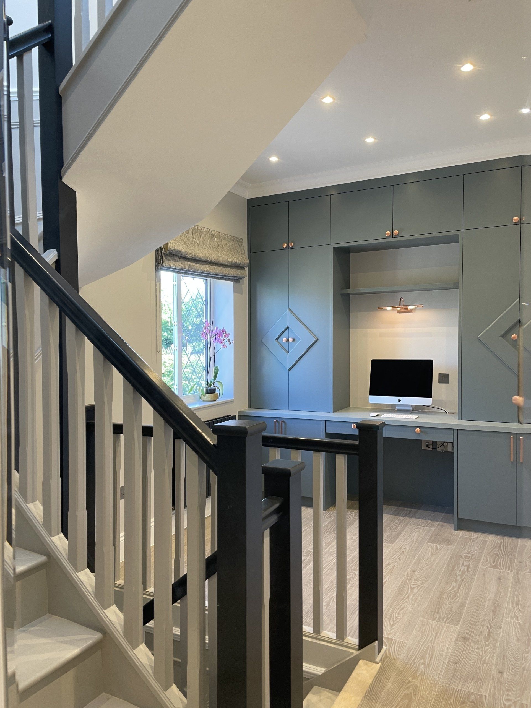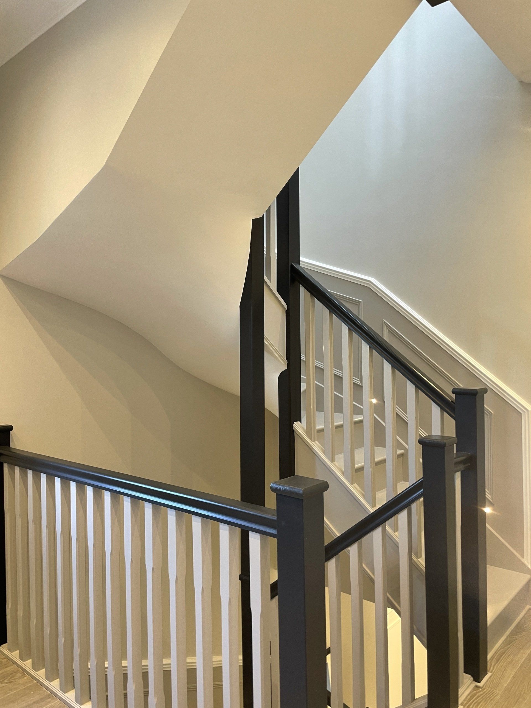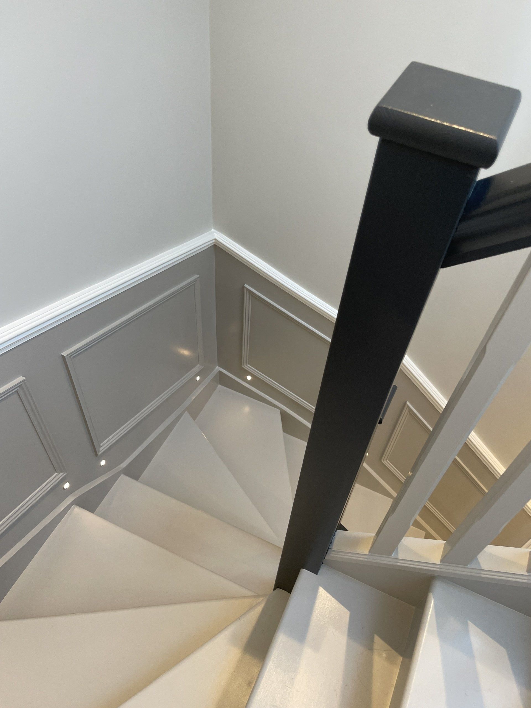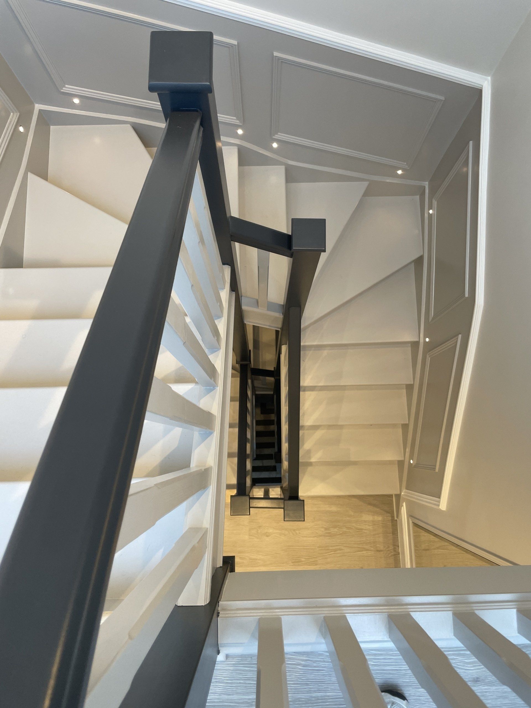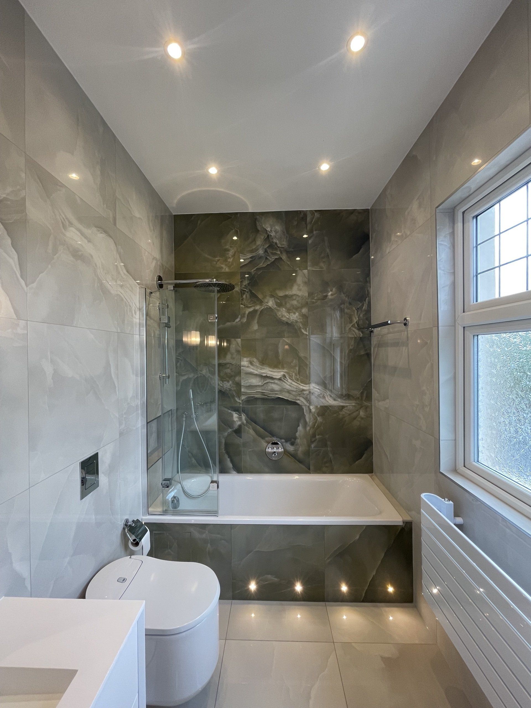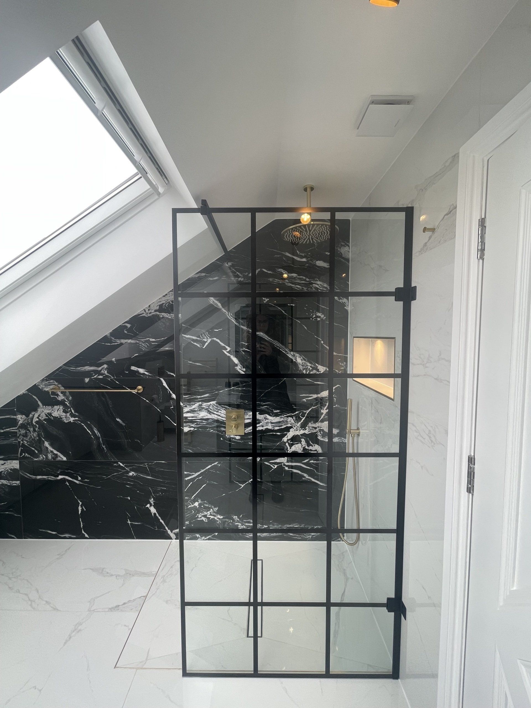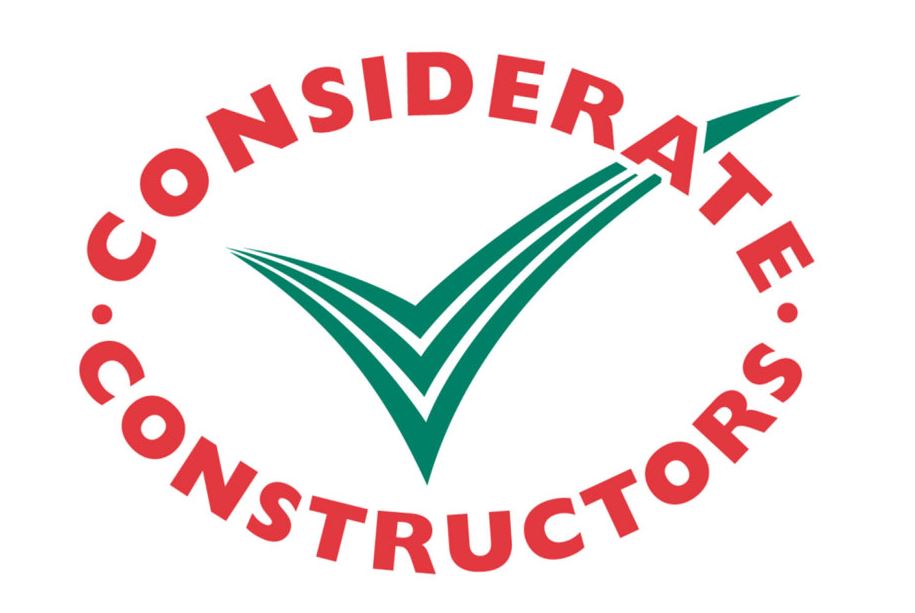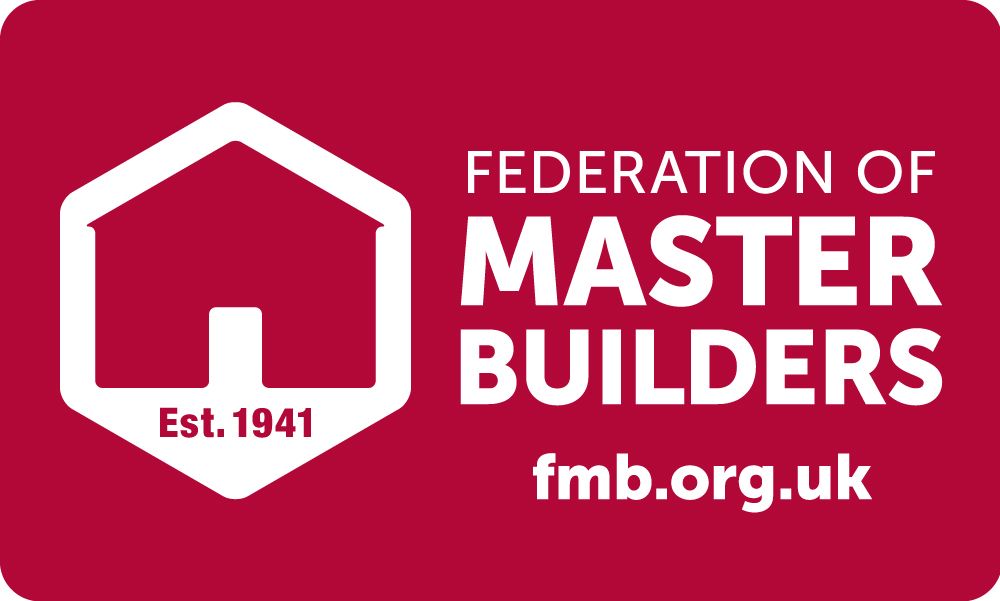Staircase Installation and Restructure
As part of this loft conversion this staircase was reconfigured to maximise space, as well as adding a new flight from the first floor to the new second floor. The original staircase from the ground floor started facing the front door and went directly up with no turns to the first floor. The staircase has since been turned so it begins at a 45 degree angle to the front door and winds all the way up to the converted loft on the second floor. The ground floor hallway now has increased space for a cabinet next to the front door and the first floor has space on the landing for an office space and desk.
The staircase decor includes painted panelled walls and spotlights below the panels all the way up.

